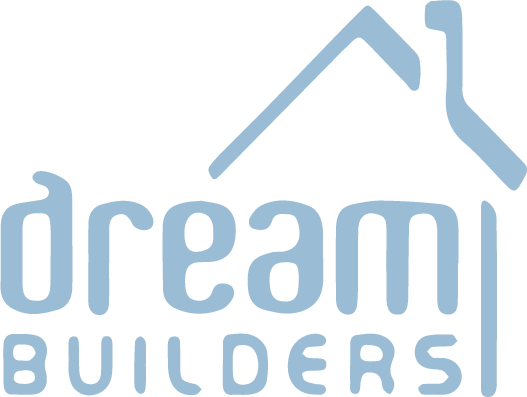Designing a deck can be one of the most fulfilling endeavors you ever encounter with your home. The task can also be fairly daunting, but following a few simple steps can help
narrow down which design best fits your needs.
The first thing to consider is the geometry of your house where the deck will be located. Usually the house design will have an impact on how the deck is going to be designed. Doors and windows can be limiting factors on size and on stair locations. An experienced decking contractor will point out these limiting factors to you, so you can become aware of how the existing house layout will impact the project. One common mistake on a deck design is having the deck and subsequent guard rail post end in the middle of a window. It is surprising how many times I see this. Another limiting factor for deck designs can be mechanical and HVAC exhausts that protrude from exterior walls. Many times, these exhausts emit carbon monoxide and the deck must be designed around them.
As soon as the limiting factors of the existing house design are realized, then the layout of the deck can be determined. The length of the deck is always measured across the back or front of the house. The width of the deck is going be the distance extending out from the house, the width can also be described in terms of depth from the house. Usually the length of the deck is going to be determined by mitigating factors of existing house design, the length of deck boards, and cost. The width or depth is more determinate on stair locations and cost. The size of the deck is going to be one of the biggest factors in determining cost. 12’, 16’, and 20’ long deck spans are the most common among the average deck customer. 12’, 16’, and 20’ are also the most common deck widths as well. These are just generalized sizes and many times more complex designs call for multiple lengths and widths.
The size of your deck design is also going to be heavily influenced by your needs and expected usage. Homeowners have many different needs and desires in relationship to the deck they want designed. Many are looking for a simple design which affords space to entertain a few friends and family and allows access to a backyard. Others may want to incorporate a deck into a complete outdoor hardscape with a patio or other outdoor elements. The size of the deck is also going to be influenced by exactly how many people you want to entertain on the structure. The bigger the deck the more people you can entertain on it.
Another deck design benchmark is the materials that you desire for your project. Composite deck materials like TREX, afford a wide range of design elements. The broad range of deck board color profiles allow for distinct components like multi-color picture framing and matching drink rail caps. TREX also affords the consumer the ability to curve deck boards and composite railing systems. TREX likewise manufactures composite outdoor furniture and cabinetry that is unmatched in its beauty and resiliency. An expanded range of stylistic elements can be added to your deck via the use of TREX materials.
Another consideration for your deck design is accompanying structures like Gazebos, Screen Rooms, and Patios. These elements add increased entertaining space and dramatic presence to your project. Gazebos add a niche space to your project that create a cozy and inviting place to read or have a conversation with a neighbor. Screen Rooms often times can be the main focus of your outdoor project. Screen Rooms become an extension of your house and multiple design aspects can be included; cathedral ceilings, recessed lighting, and EZE Breeze screen enclosures are just a few. Screen rooms add protection from the Sun’s powerful rays and Virginia’s vicious swarms of mosquitoes and biting flies. Screen Rooms can also include a smaller deck space for that special grill or smoker. Patios are another addition many homeowners want included with their project. There is a wide array of materials that can be used to create an alluring patio space. Stamped Concrete and broom finished concrete are two very popular selections for patios. Pavers also a very fashionable approach to your patio space.
Patios can also include sitting walls of stacked stone and breathtaking gas fire places.
Designing your deck can be a very satisfying venture, following a few steps can help narrow down exactly which elements you want included in the deck design to meet your desires.
